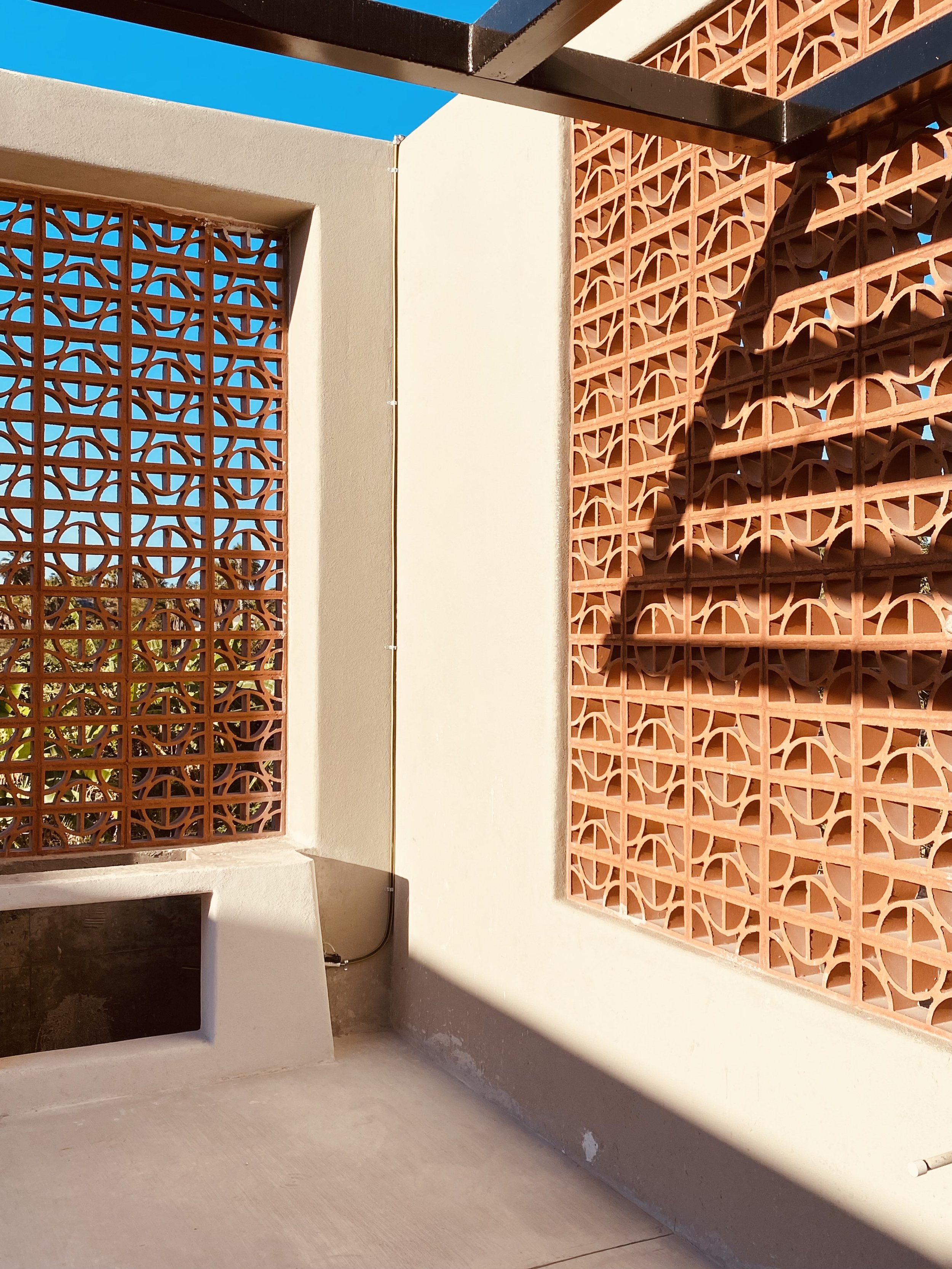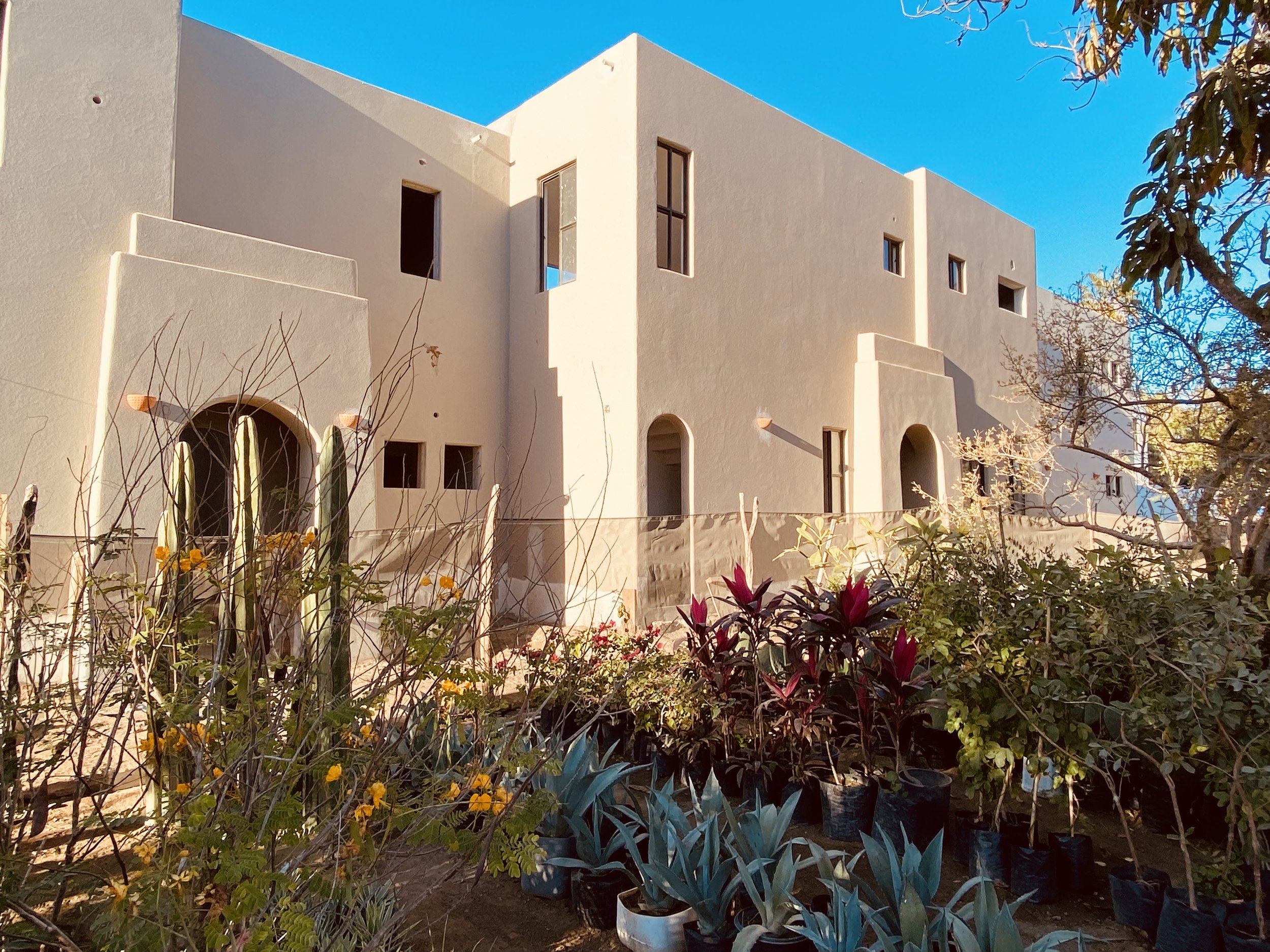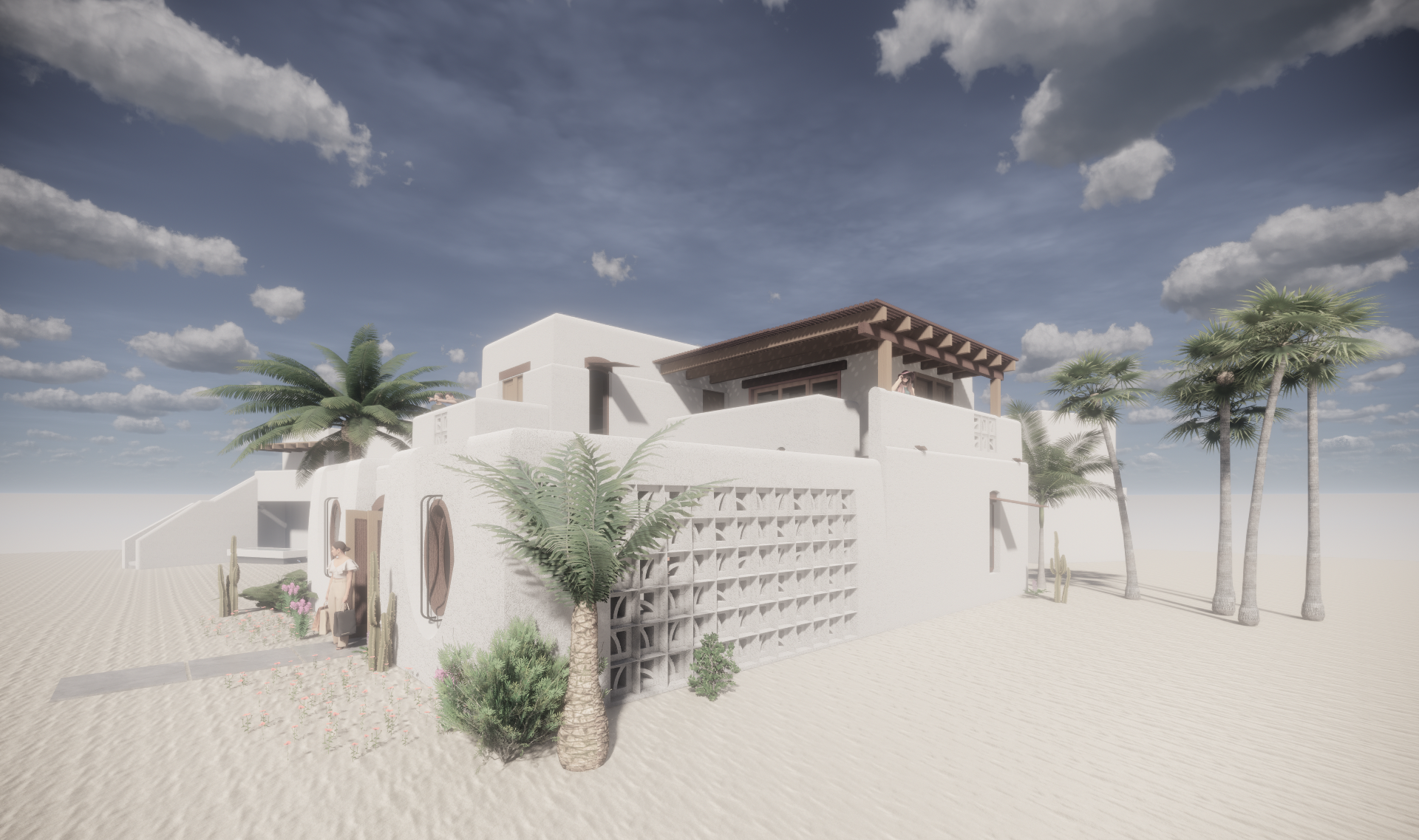
Imagine life as a series of fractals that repeat themselves into bigger and bigger patterns. Each home is its own community for that family which gives it security and privacy but also the ability to open and share. The center courtyard is where the shared facilities are, providing a feeling of security and inclusiveness. You can share in this area or you can go home and share on a different level.
The open air decks enclosed in breeze blocks are still social but they are discretionary; you can sit in privacy or look out at the amazing landscapes and views. The decks are also designed to bring in tons of natural light. We worked with PLar to think about how the breezeblocks are arranged in patterns that use light to move across interior spaces in different ways through the day.
The ocean breeze flows through all the spaces from the Northwest. The ocean climate stabilizes the air so it’s a desert climate but much more temperate, the walls maintain the coolness throughout the day. The thermal mass of the buildings is great for heat and overall strength. These units are seismically considered already. We are using a system of operable fenestration to create cross ventilation in each home that takes advantage of prevailing winds and works in concert with a variety of shade devices and planting.
Imagina la vida como una serie de fractales que se repiten en patrones cada vez más grandes. En Baja Sage, cada hogar es su propia comunidad unifamiliar, lo que brinda seguridad y privacidad, por otro lado, el patio central es donde se encuentran las áreas comunes qué presentan la oportunidad de abrirse y compartir, así como una sensación de seguridad e inclusión. El usuario puede compartir en esta área o puede regresar a casa y compartir en un nivel más íntimo.
Las terrazas al aire libre se cierran mediante el uso de celosías de concreto. Así siguen siendo sociales pero también privadas. Puedes sentarte en privacidad o mirar los impresionantes paisajes y vistas. Las terrazas también están diseñadas para permitir la entrada de luz natural. Trabajamos con PLar para disponer los bloques de celosía en patrones que utilizan la luz para moverse a través de los espacios interiores de diferentes maneras durante el día.
La brisa marina fluye a través de todos los espacios desde el noroeste. El clima oceánico estabiliza el aire, por lo que es un clima desértico pero templado; las paredes mantienen la frescura durante todo el día. La masa térmica de los edificios es excelente para el calor y la resistencia general. Cada unidad está diseñada para resistir fuerzas sísmicas. Adicionalmente, utilizamos un sistema de ventanales para crear ventilación cruzada en cada hogar y aprovechar los vientos predominantes. Los ventanales trabajan en conjunto con una variedad de elementos de sombra y vegetación para mantener una temperatura agradable dentro del proyecto.
At the heart of regeneration is the idea of diversity, diversity of plants and animals enriches soil, makes it more resilient and more productive. We think the same applies to people. In our explorations into the future of community we have seen our mission as weaving together four elements of regeneration; soil regeneration, self regeneration, spiritual regeneration and social regeneration together with our wider community.
Baja Sage is driven by the concept of regeneration — the natural evolution of the current sustainability movement. At its heart is a robust biodiversity that actively enriches the ecosystem, making it more resilient and productive. Design cues are birthed from the shared DNA of traditional Mediterranean, Moroccan, and Mexican architecture. This type of architecture is heavily rooted in place, and it, unlike so much that has been built in Baja, ‘speaks Spanish.’ It was created for similar climates and geographies and uses similar materials to those available locally in Pescadero.
En el corazón de la regeneración está la idea de la diversidad, la diversidad de flora y fauna enriquece el suelo, lo hace más resiliente y más productivo. Pensamos que lo mismo se aplica a las personas. En nuestras exploraciones sobre el futuro de la comunidad, hemos visto nuestra misión como la integración de cuatro elementos de regeneración: regeneración del suelo, regeneración personal, regeneración espiritual y regeneración social, junto con nuestra comunidad más amplia.
Baja Sage se rige por el concepto de regeneración, la evolución natural del movimiento de sustentabilidad actual. En su centro, hay una biodiversidad robusta que enriquece activamente al ecosistema, haciéndolo más resistente y productivo. Las pautas de diseño nacen del ADN compartido de la arquitectura tradicional mediterránea, marroquí y mexicana. Este tipo de arquitectura está profundamente arraigada al sitio, y, a diferencia de la mayoría de proyectos en Baja, es una arquitectura que “habla español”'. Baja Sage está diseñado para climas y geografías similares y utiliza materiales similares a los disponibles localmente en Pescadero.











